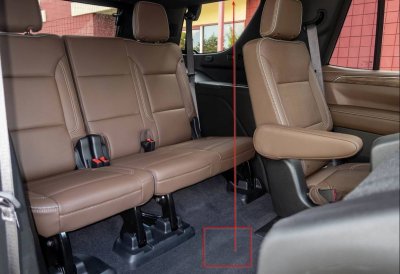Ace Rimmer
TYF Newbie
- Joined
- Apr 17, 2021
- Posts
- 2
- Reaction score
- 1
Hey folks,
I apologize if this has been posted before, but I can't find it here nor using my Google Fu.
Does anyone know the interior 2nd row floor to ceiling height in the new 2021 Tahoe? If the 2nd row captains chairs or bench are flipped forward, how much vertical room is there in the space created between the flipped forward 2nd row and 3rd row?
And if you happen to know with or without the sun roof that would be handy too.
Here is my use case, and I know it is weird. I hope to be able to fit a camping/emergency toilet in the space between the 2nd row flipped forward and the 3rd row bench for those emergencies where you just can't get somewhere better. I think there is enough room in all dimensions except vertical, which is what I am trying to figure out. For an adult they would need probably 47-51" from the floor to the ceiling to be able to sit and "do their thing".
Attached is a screen shot of the space I am talking about.
Any help would be appreciated!

I apologize if this has been posted before, but I can't find it here nor using my Google Fu.
Does anyone know the interior 2nd row floor to ceiling height in the new 2021 Tahoe? If the 2nd row captains chairs or bench are flipped forward, how much vertical room is there in the space created between the flipped forward 2nd row and 3rd row?
And if you happen to know with or without the sun roof that would be handy too.
Here is my use case, and I know it is weird. I hope to be able to fit a camping/emergency toilet in the space between the 2nd row flipped forward and the 3rd row bench for those emergencies where you just can't get somewhere better. I think there is enough room in all dimensions except vertical, which is what I am trying to figure out. For an adult they would need probably 47-51" from the floor to the ceiling to be able to sit and "do their thing".
Attached is a screen shot of the space I am talking about.
Any help would be appreciated!

