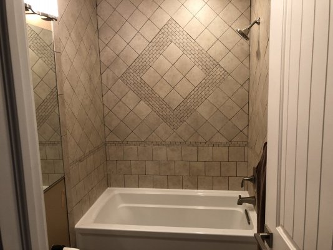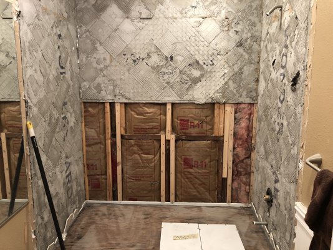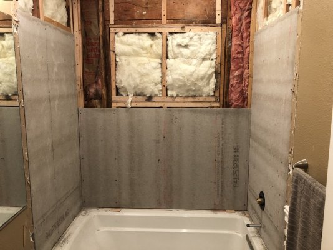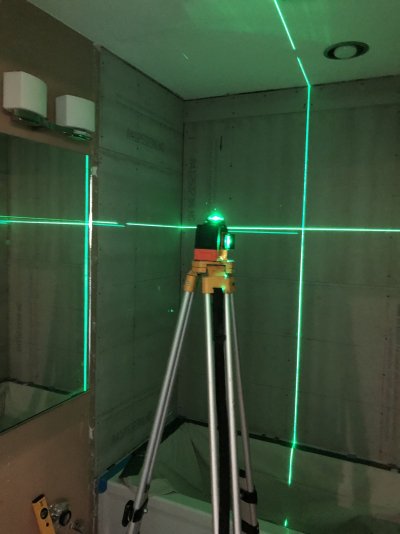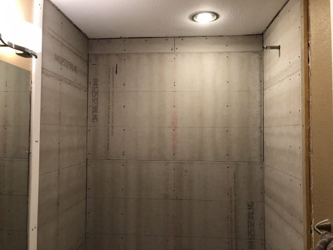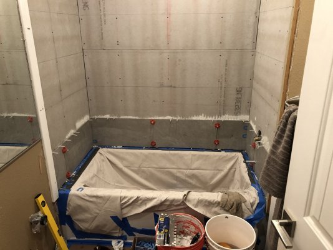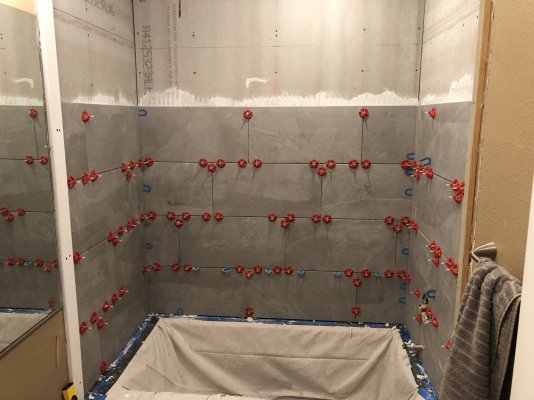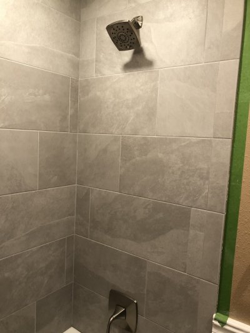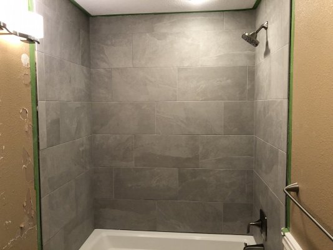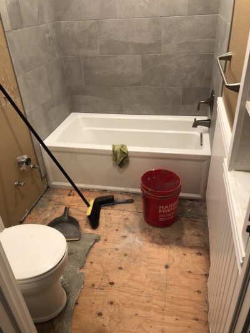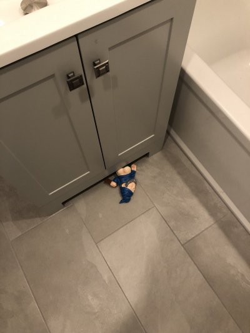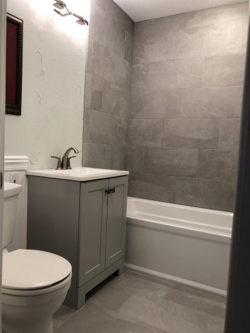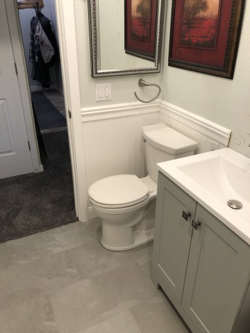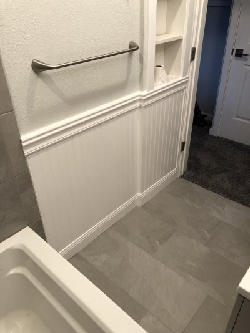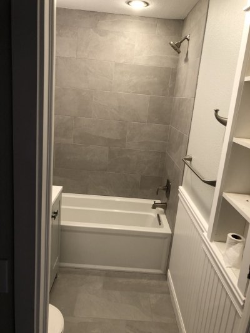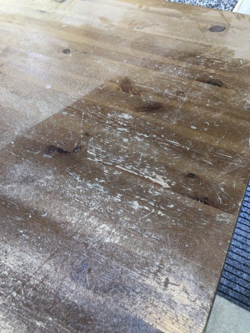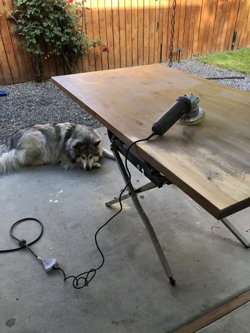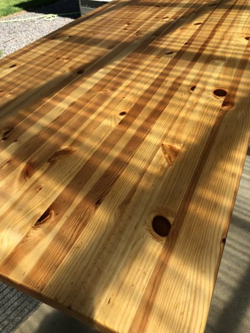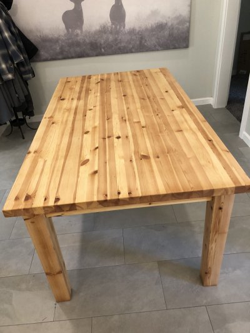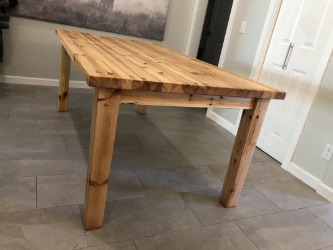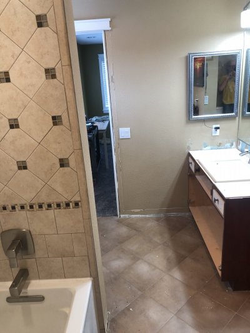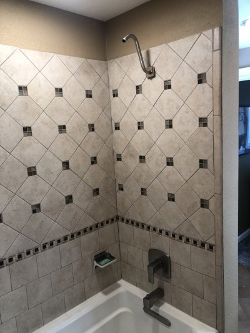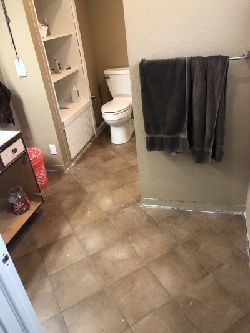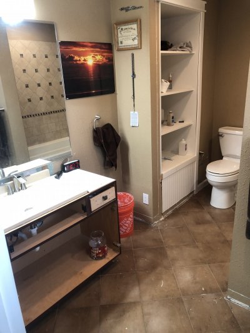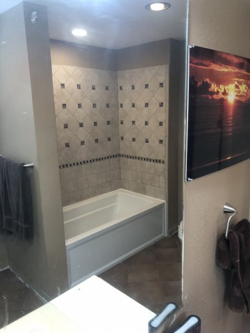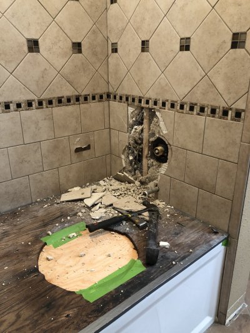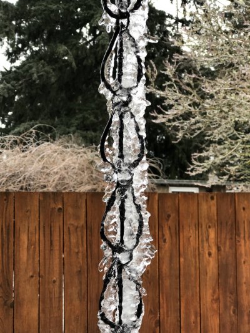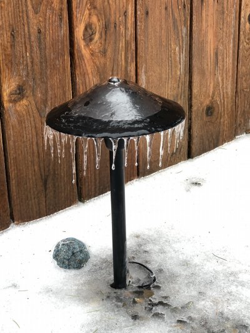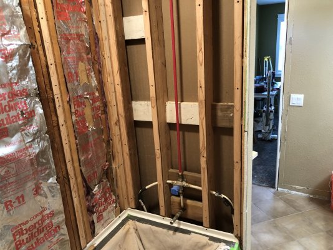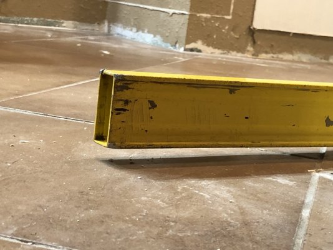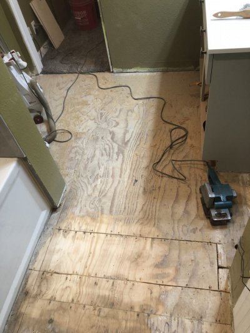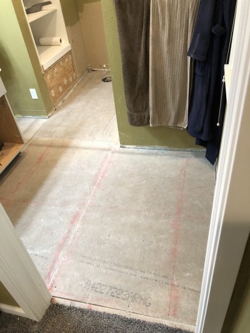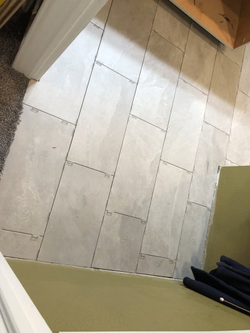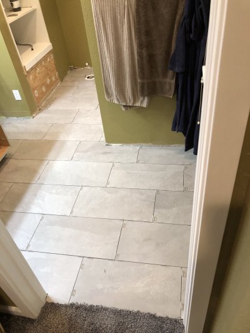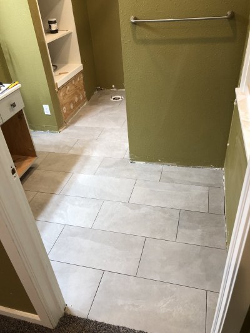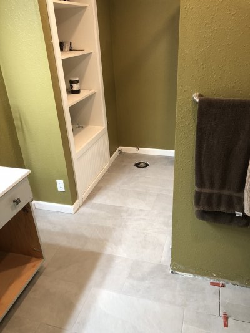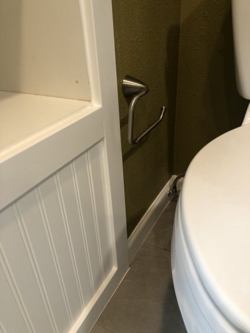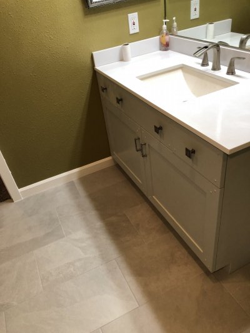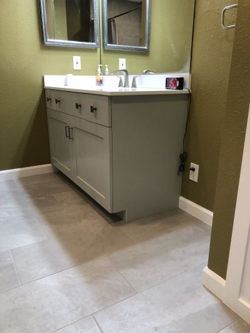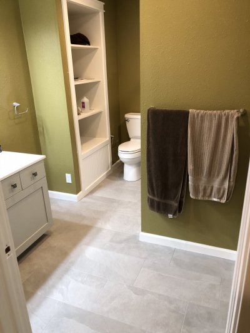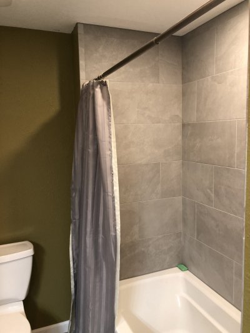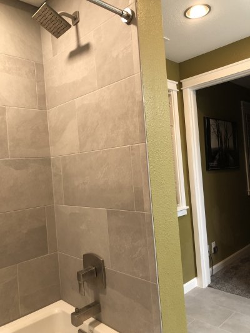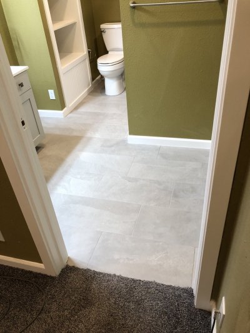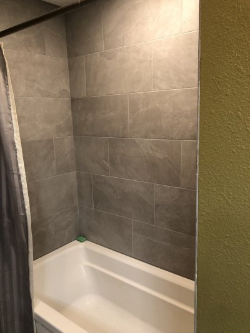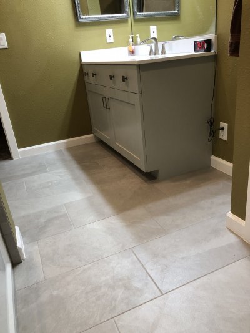Some pics of what I’ve been up to over the winter. Both bathrooms, kitchen and dining room pretty much stripped to the studs/ floor joists and redone. The kitchen had 5 layers of old flooring. The new floor is 1” lower and the 1/2-3/4” waves are now flat. The kitchen/ dining room took me 12 weeks alone. I’ll try to upload a few pics here and there. I’m onto outdoor projects now so I still won’t have much time to be on here talking trucks. I’ll be doing a complete backyard makeover.
You are using an out of date browser. It may not display this or other websites correctly.
You should upgrade or use an alternative browser.
You should upgrade or use an alternative browser.
Rocket Man's 02 Denali Build Thread AKA "THE BEAST"
- Thread starter Rocket Man
- Start date
Disclaimer: Links on this page pointing to Amazon, eBay and other sites may include affiliate code. If you click them and make a purchase, we may earn a small commission.
Yesterday’s project. My old kitchen table, an IKEA OG. I’d used it as an indoor work bench for years. It’s built from 2 x 2 knotty pine all glued into solid butcher block, legs too. Probably weighs close to 200 lbs. i remember when I bought it, I figured I’d never wear it out- just re-sand and stain. I found this great hard wax stain made in Turkey that made it look like a million bucks. I sent my daughter a pic and she didn’t realize that was the old kitchen table from when she was growing up.
Attachments
Fosscore
Full Access Member
- Joined
- Apr 16, 2014
- Posts
- 10,599
- Reaction score
- 18,609
Damn Mark!! Hard at work and killing it at the house. Love the work. That table is a pretty special piece for sure. Bathroom looks great.
The floor in this bathroom was 1” out of level over 12’ and had a 1/2” hump. I fixed the hump. Can’t fix the level but as long as it’s flat I can do the bigger tile. Specs call for 1/16” over 8’. I made it.

